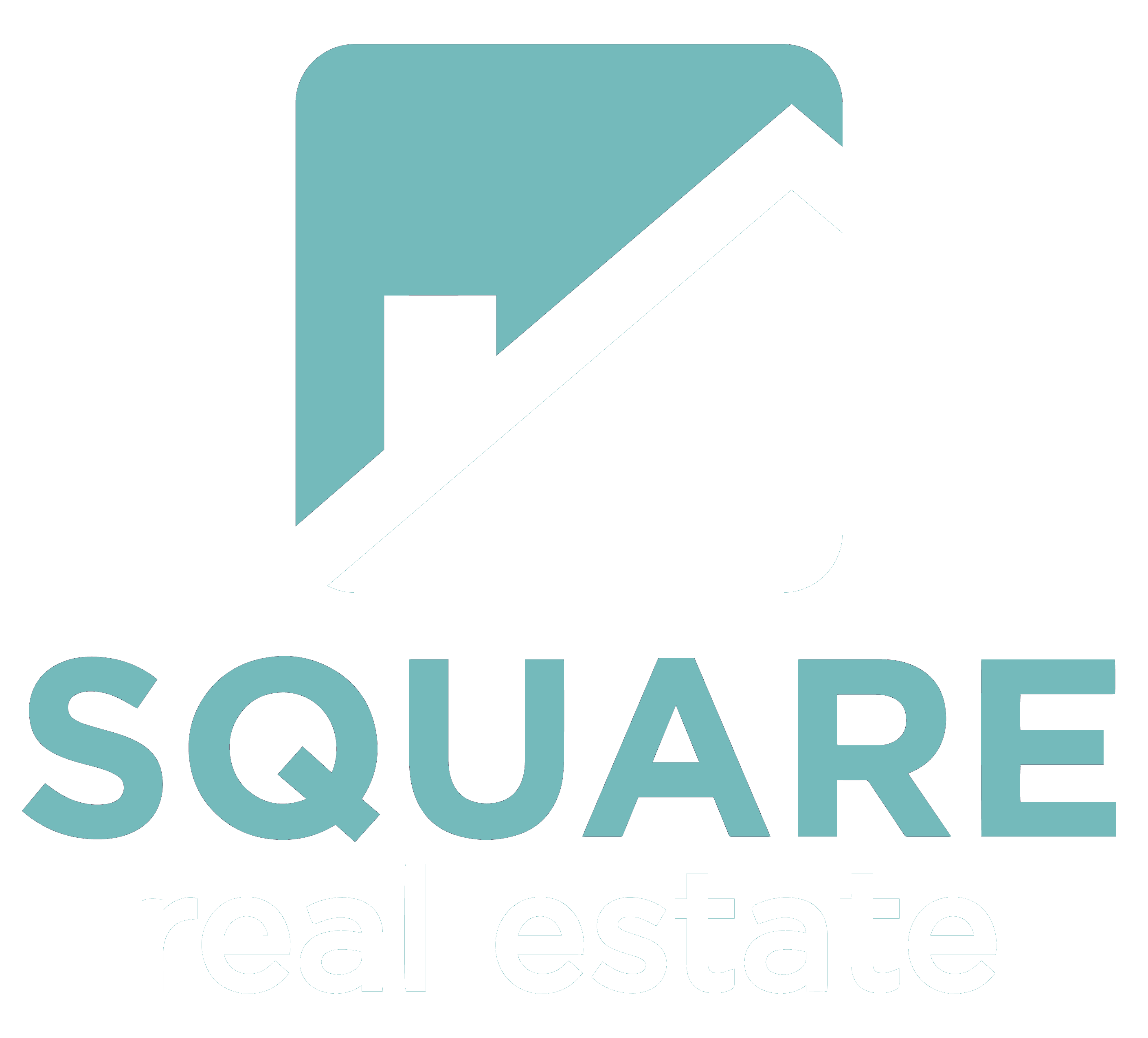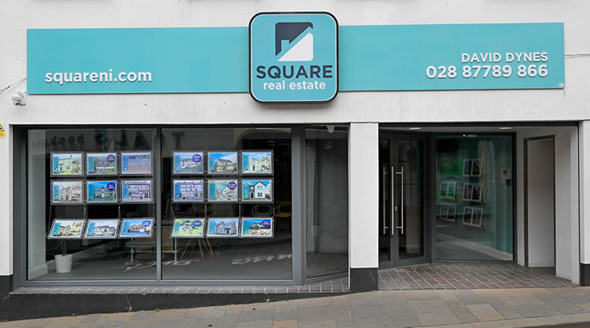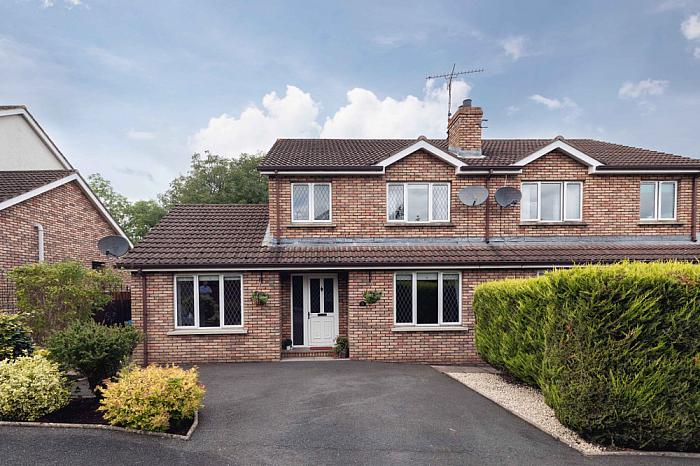


SQUARE REAL ESTATE ARE DELIGHTED TO PRESENT THIS SPACIOUS 4 BEDROOM SEMI-DETACHED HOUSE FOR SALE.
THIS PROPERTY OFFERS GREAT VALUE FOR MONEY IN A FAMILY FRIENDLY & HIGHLY DESIRABLE NEIGHBOURHOOD.
INTERIOR
BRILLIANT EXAMPLE OF A WELL-KEPT FAMILY HOME WITH THE BENEFIT OF A SECOND RECEPTION ROOM (CURRENTLY USED AS AN ADDITIONAL BEDROOM) MEANING THIS HOUSE IS MUCH BIGGER THAN MANY SEMI-DETACHED PROPERTIES IN THE LOCAL AREA.
THE LARGE FAMILY ROOM FEATURES A CAST IRON OPEN FIREPLACE WITH WOODEN MANTLE PIECE.
THE KITCHEN HAS A RUSTICALLY APPEALING LOOK & FEEL TO IT, FINISHED IN TRUE CRAFTSMANSHIP STYLE WHILE MAINTAINING A MODERN FLAIR WITH EYE LEVEL ELECTRIC COOKER/OVEN INSTALLED. SHORTAGE OF SPACE ISN’T AN ISSUE WITH LOW- & HIGH-LEVEL UNITS AS WELL AS A UTILITY ROOM OFF TO SIDE.
YOU WILL FIND THE OTHER THREE BEDROOMS & FAMILY BATHROOM UPSTAIRS. THE BATHROOM FEATURES A CORNER TUB WHICH MAXIMISES SPACE ALONG WITH A SEPARATE SHOWER, TOILET & VESSEL BASIN.
THE BEDROOMS ARE OF CONSIDERABLE SIZE AND WILL FIT KING AND DOUBLE SIZE BEDS ALONG WITH ANY STORAGE YOU MAY HAVE.
EXTERIOR
FRONT TARMAC DRIVE WITH EASY ACCESS AND PARKING FOR UP TO THREE CARS, LARGE FLOWER BED.
THE REAR GARDEN IS MOSTLY GRASS WITH A SMALL PATIO, SUN TRAP AREA, PERFECT FOR OUTDOOR DINING. TREES AND VARIOUS, COLOURFUL PLANTS SURROUND THE GARDEN GIVING THAT BIT OF PRIVACY.
EARLY VIEWING IS RECOMMENDED. TO AVOID DISAPPOINTMENT PLEASE CONTACT US ON:
028 87789 899
INFO@SQUARENI.COM
* Click boxes to display surrounding locations
Disclaimer: The following calculations act as a guide only, and are based on a typical repayment mortgage model. Financial decisions should not be made based on these calculations and accuracy is not guaranteed. Always seek professional advice before making any financial decisions.

