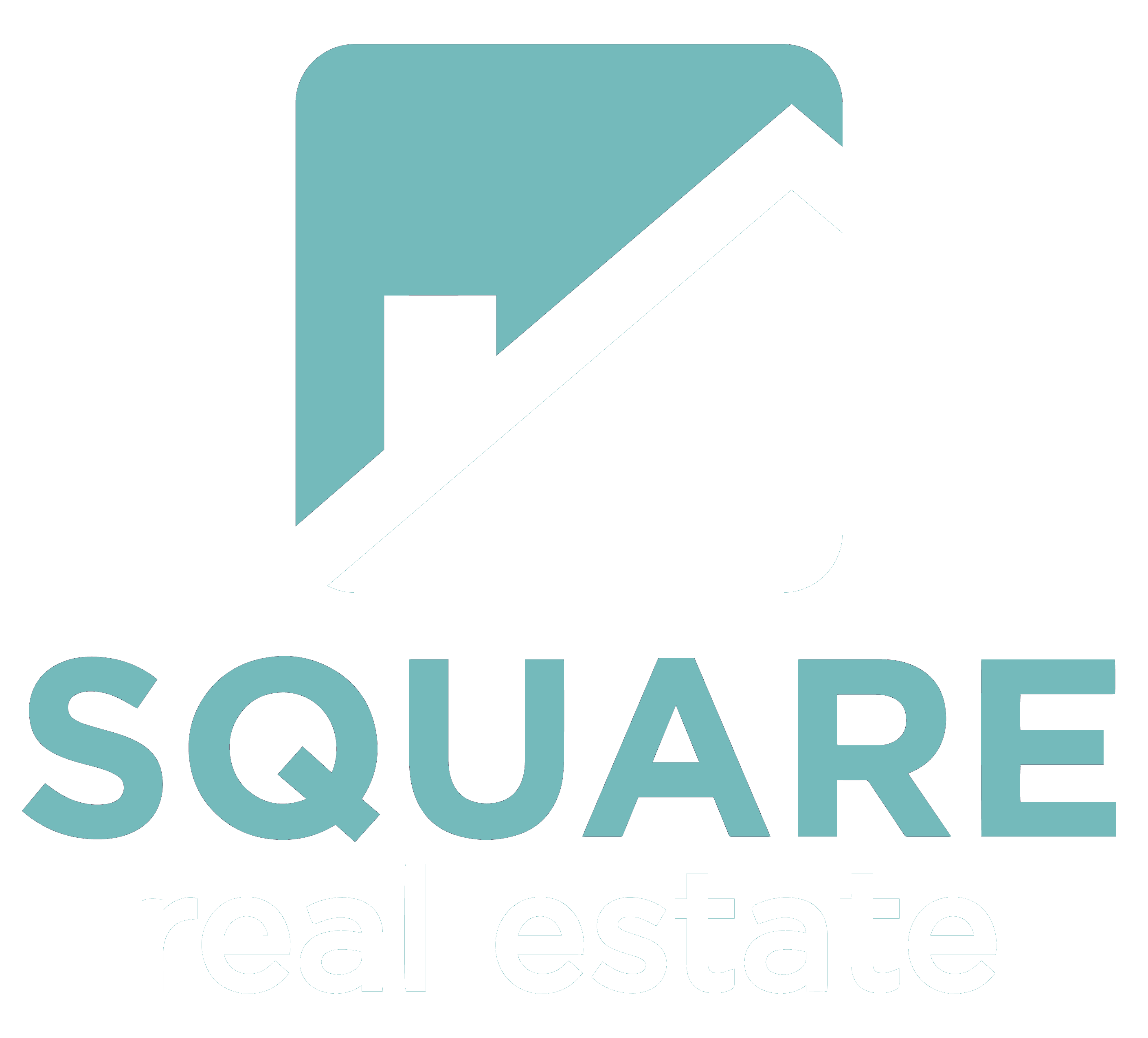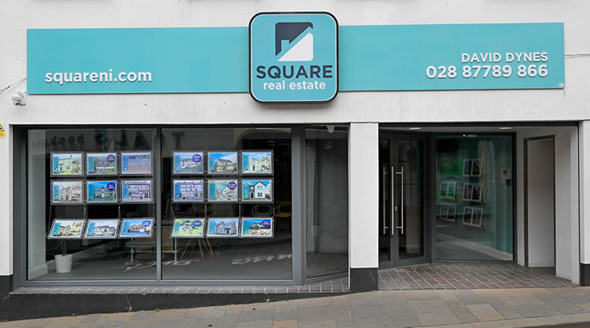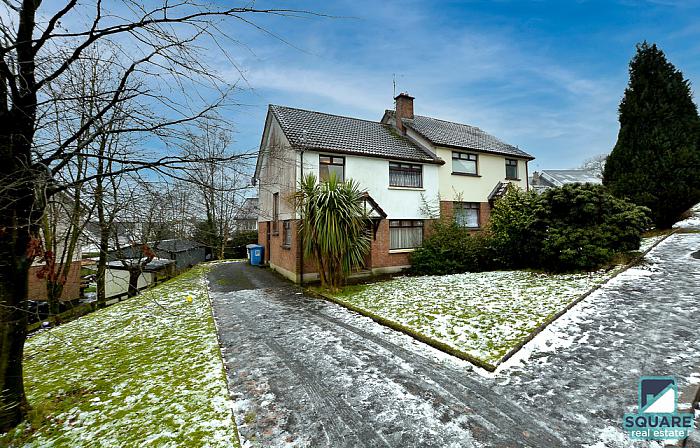


NEW TO THE SALE MARKET COMES THIS WELL PRESENTED THREE BEDROOM SEMI DETACHED HOUSE ON THE OUTSKIRTS OF DUNGANNON TOWN CENTRE. PERFECT FOR FIRST TIME BUYERS OR INVESTORS ALIKE. AN UNMISSABLE OPPORTUNITY WITH HUGE POTENTIAL.
INTERIOR
SPACIOUS OPEN PLAN KITCHEN WITH ADJACENT DINING AREA. PLENTY OF STORAGE SPACE WITH A RANGE OF HIGH- & LOW-LEVEL UNITS.
THE LIVING ROOM FEATURES AND OPEN FIREPLACE WITH WOODEN SURROUND. OAK FLOORING AND PAINTED WALLS.
BEDROOMS ARE LOCATED ON THE FIRST FLOOR ALL OF WHICH ARE FITTED WITH WOODEN FLOORS AND CAN FIT KING SIZE BEDS. AS YOU CAN SEE FROM THE PICTURES THERE IS ALSO PLENTY OF ROOM FOR EXTRA STORAGE SPACE.
THE FAMILY BATHROOM SUITE COMES WITH BATHTUB WITH SEPARATE SHOWER CUBICLE. ADORNED WITH CREAM TILING BUILDING A NATURAL COLOUR SCHEME.
EXTERIOR
THE REAR GARDEN OFFERS A 2 CAR DRIVE ALONG WITH ON STREET PARKING. THE FRONT LAWN IS A GOOD SIZE WITH SURROUNDING GREENERY. AROUND THE BACK OF THE HOUSE, YOU WILL SEE A SMALL DECKING AREA PERFECT FOR OUTDOOR DINING AS WELL AS A VAST GARDEN, AN IDEAL PLAY AREA FOR CHILDREN.
CONTACT US FOR MORE INFORMATION:
CALL US: 02887789866
EMAIL: DUNGANNON@SQUARENI.COM
* Click boxes to display surrounding locations
Disclaimer: The following calculations act as a guide only, and are based on a typical repayment mortgage model. Financial decisions should not be made based on these calculations and accuracy is not guaranteed. Always seek professional advice before making any financial decisions.

