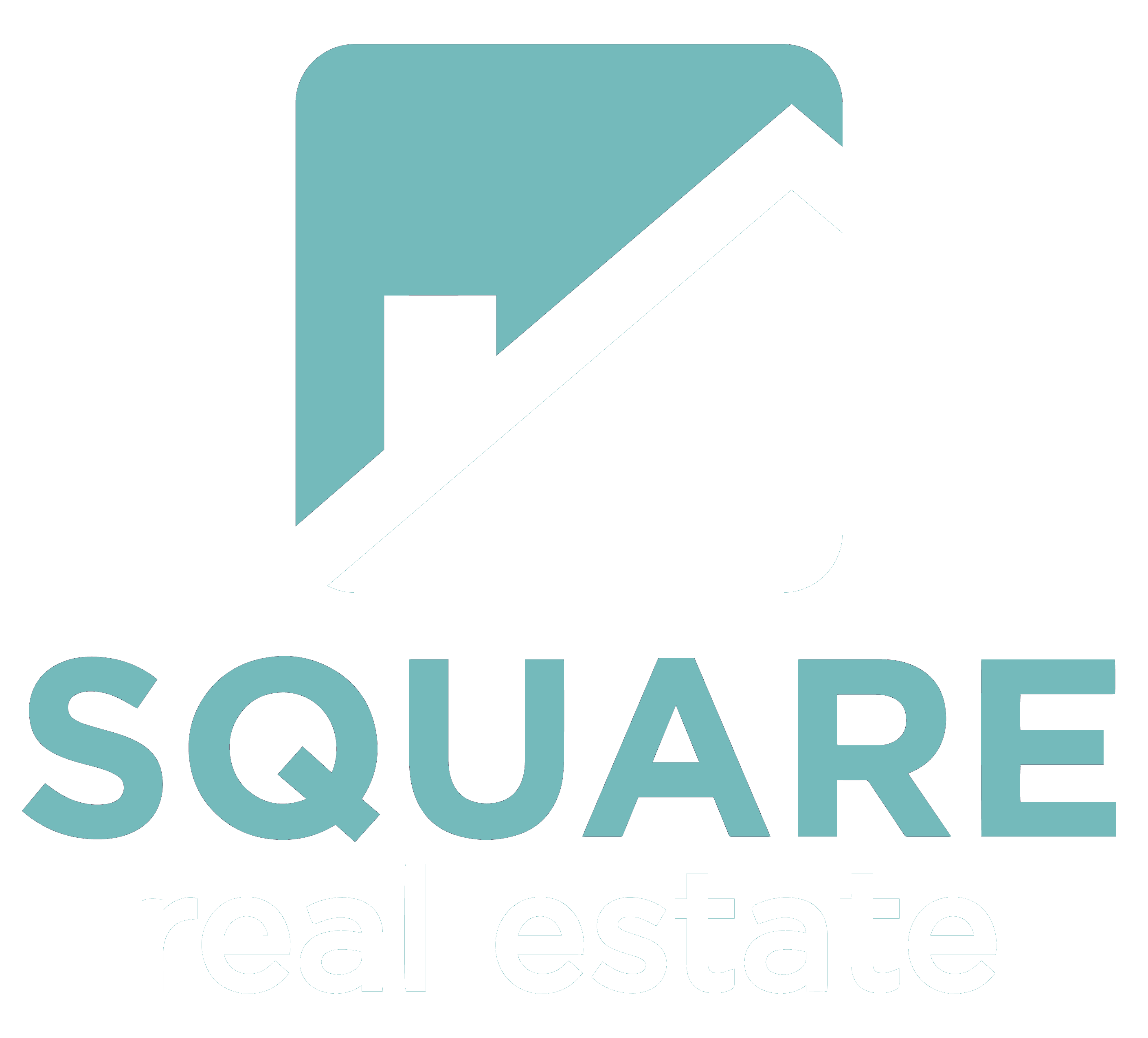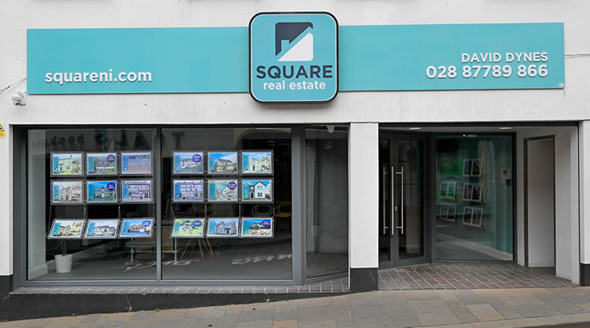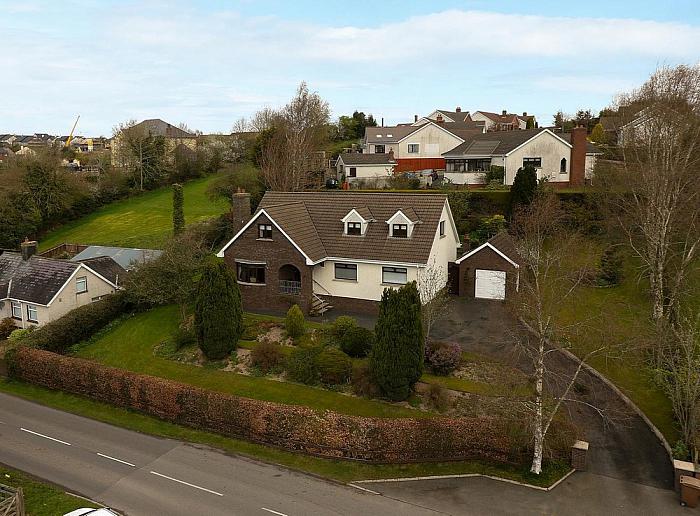WE ARE IN AWE OF THIS UNIQUE 6 BEDROOM HOME IN THE BEAUTIFUL VILLAGE OF MOY. A PROPERTY THAT IS ENTIRELY UNMISSABLE.
INTERIOR
THE INTERIORS OF THIS FABULOUS PROPERTY ARE PRESENTED TO A ‘SHOW HOUSE’ STANDARD. THE DÉCOR HAS BEEN REGULARLY UPDATED IN ORDER TO STAY CURRENT. FRESHLY PAINTED GLOSSY WHITE DOOORS, TEAMED UP WITH THE HARDWOO FLOORING CREATES AN ELEMENT OF LUXURY. THE PROPERTY BOASTS TWO RECEPTION AREAS; ONE WITH A GORGEOUS BAY WINDOW LOOKING ONTO THE FRONT GARDEN AND AN OPEN FIRE THAT PROVIDES A COSY ATMOSPHERE.
THE HIGH- AND LOW-RISE KITCHEN CABINETS HAVE BEEN RE-VAMPED WITH A VIBRANT DUCK EGG BLUE, MAKING THE KITCHEN AREA INVITING AND STYLISH. THE FIRST FLOOR HAS BEEN RECENTLY RENOVATED WITH NEW HARDWOOD FLOORING AND A STUNNING FAMILY BATHROOM. THE FIRST FLOOR BENEFITS FROM 3 GENEROUS SIZED DOUBLE BEDROOMS, WITH PLENTY OF STORAGE SPACE AND VELUX WINDOWS FOR AMPLE NATURAL SUNLIGHT.
EXTERIOR
THE EXTERIOR OF THIS PROPERTY MATCHES THE EXCEPTIONAL INTERIOR STANDARDS. WITH EXTENSIVE GARDENS TO THE FRONT AND REAR OF THE HOUSE, THERE IS AN ABUNDANCE OF SPACE FOR SEATING ON THE PATIO, ENTERTAINING GUESTS OR RELAXING WITH PRIVACY. A DETAHCED GARAGE TO THE SIDE OF THE PROPERTY IS MOST ATTRACTIVE AND IS PERFECT FOR EXTRA STORAGE AND GARDEN TOOLS.
Please contact David at our office to arrange your private viewing.
CALL US: 028 87789 866
EMAIL: INFO@SQUARENI.COM
-
Entrance Hall 8' 0" X 15' 7" (2.43m X 4.75m)
Great natural light, tiled floor, stairway to first floor
-
Kitchen 13' 0" X 13' 8" (3.96m X 4.15m)
Solid oak painted kitchen with satin nickel door knobs, tiled floor, large window, beautiful venetian blinds. with views over the side garden patio area.
-
wash room 10' 11" X 5' 5" (3.33m X 1.65m)
Convenient wash room just off the kitchen, sink, space for washing machine tumble dryer, kitchen unit storage, rear door through to back yard/ garden.
-
Living Room 15' 9" X 13' 5" (4.80m X 4.10m)
Spacious living area, solid wooden floor, open fireplace, large bay window looking onto the front garden bringing in generous amount of natural light.
-
Second Reception 11' 10" X 11' 9" (3.60m X 3.57m)
beautiful and bright second reception room, large window looking onto the front garden, venetian blinds, wooden floor
-
Dining room 10' 1" X 12' 0" (3.07m X 3.65m)
Cozy dinning room, solid wooden floor, open fireplace, French doors opening onto the rear yard/garden area.
-
Master Bedroom 11' 0" X 11' 4" (3.34m X 3.46m)
Double bedroom, solid wooden floor, Built-in wardrobe, large window looking into rear garden, small en-suite connected
-
Bedroom 2 11' 9" X 11' 9" (3.57m X 3.58m)
Double bedroom, large window great views out over the front garden, built-in wardrobes, venetian blinds
-
Bathroom 6' 5" X 11' 3" (1.96m X 3.42m)
Spacious vibrant bathroom with bath, toilet, wash basin, tiled floor, small window
-
Bedroom 3 14' 5" X 13' 3" (4.40m X 4.03m)
Double bedroom, solid wooden floor, gable wall window, ample wardrobe/storage space.
-
Bedroom 4 10' 8" X 16' 3" (3.26m X 4.96m)
Double bedroom, solid wooden floor, gable wall widow and skylight roof window, ample wardrobe/Storage space, small study/ computer room which could also be used as a walk in wardrobe.
-
Bedroom 5 7' 8" X 10' 6" (2.34m X 3.20m)
Small single bedroom, ample for single bed and wardrobe storage etc, curently used as a store.
-
Bedroom 6 13' 1" X 19' 7" (3.98m X 5.97m)
largest of all the bedroom, soild wooden floor, gable and roof window, could also be used as the master suite due to its size, also next door to the up stairs bathroom.
-
Bathroom 2 10' 9" X 7' 5" (3.28m X 2.25m)
loor & half walls tiled, toliet, wash basin unit, electric shower. skylight window.
Mortgage Calculator
Disclaimer: The following calculations act as a guide only, and are based on a typical repayment mortgage model. Financial decisions should not be made based on these calculations and accuracy is not guaranteed. Always seek professional advice before making any financial decisions.




