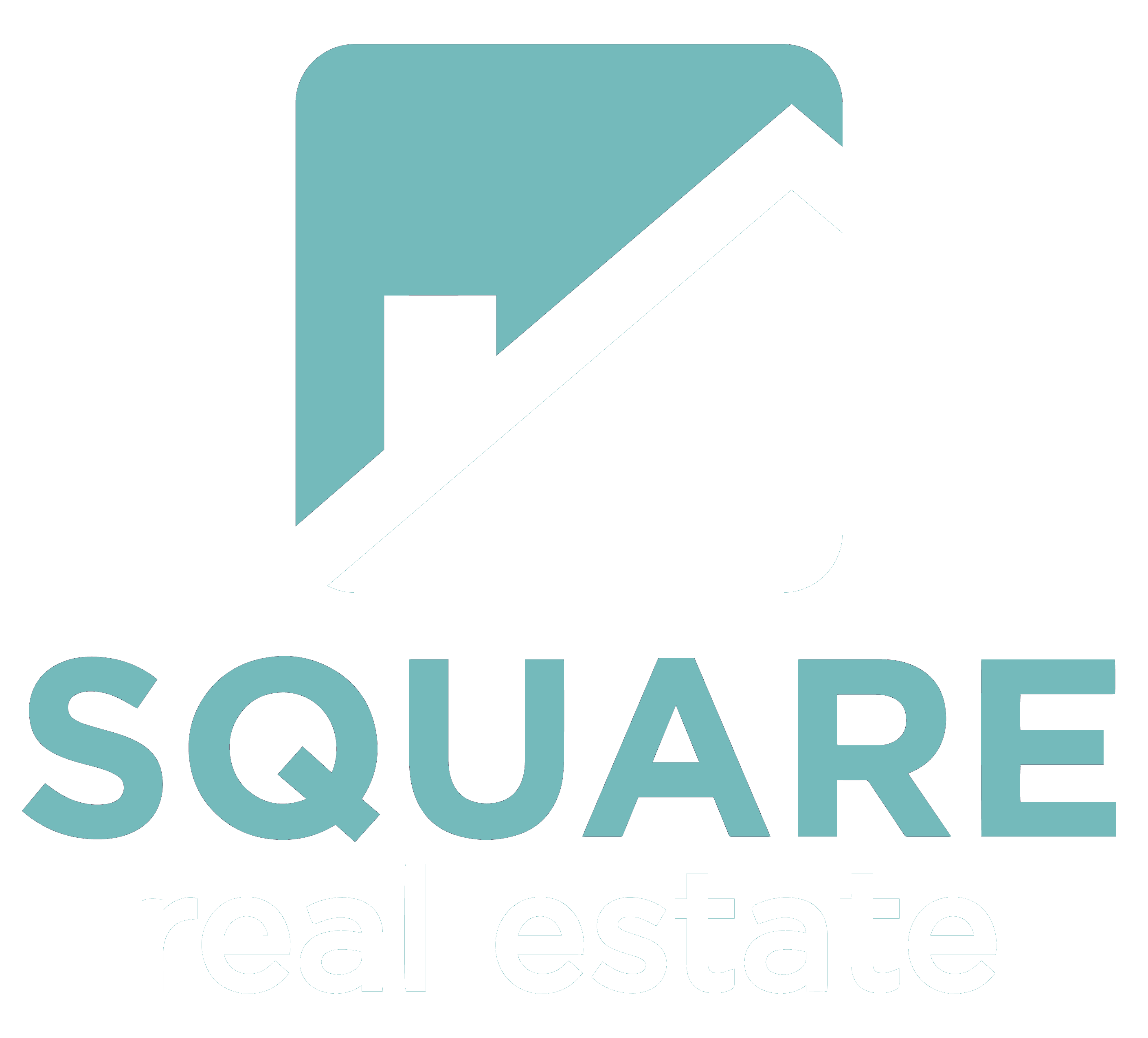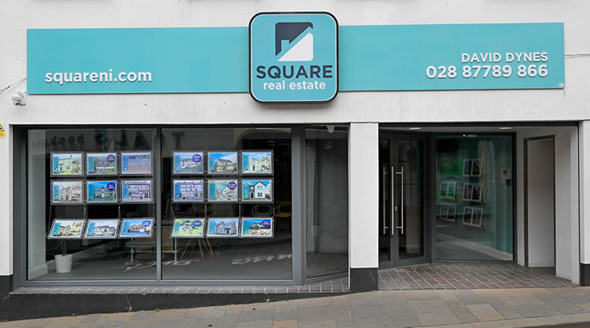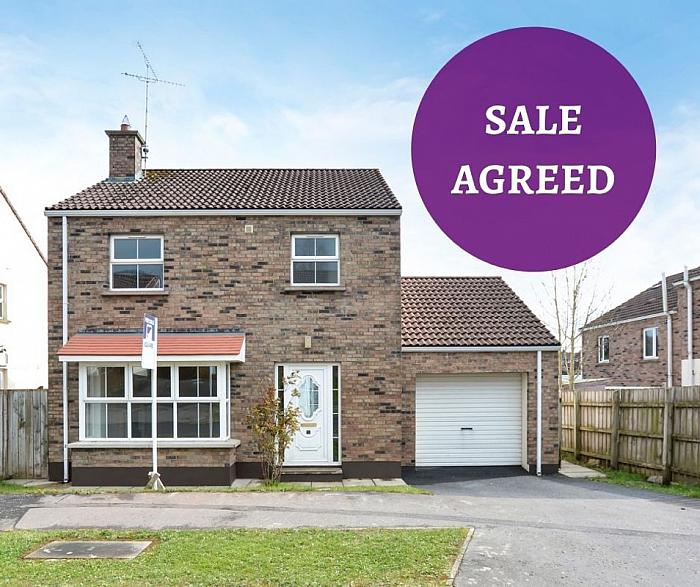


SQUARE REAL ESTATE ARE PLEASED TO PRESENT TO YOU THIS THREE BEDROOM DETACHED HOUSE IN AN EXCELLENT LOCATION, CLOSE TO DUNGANNON TOWN SQUARE WITH EASY ACCESS TO THE M1. DON’T MISS OUT ON A FANTASTIC OPPORTUNITY TO SECURE THIS NEW TO THE MARKET PROPERTY WITH HEAPS OF POTENTIAL.
INSIDE THIS SPACIOUS HOME YOU WILL FIND A GREAT SIZED RECEPTION ROOM WITH GORGEOUS BAY WINDOW AND OPEN FIREPLACE. SEPARATE KITCHEN & DINING AREA AT THE REAR OF THE HOUSE WITH ACCESS TO THE UTILITY, GARAGE AND DOWNSTAIRS TOILET. INTERIORS AND EXTERIORS HAVE BEEN FRESHLY PAINTED.
COME ON UPSTAIRS TO FIND THREE EXCEPTIONALLY SIZED DOUBLE BEDROOMS, ALL FITTED WITH NEW, MODERN WALNUT FLOORING, A VERY SPACIOUS LANDING AREA WITH HOT PRESS AND ACCESS TO THE FAMILY BATHROOM.
EARLY VIEWING IS ESSENTIAL
CALL OR EMAIL TO BOOK YOUR VIEWING -
TELEPHONE : 028 87789 866
EMAIL : DUNGANNON@SQAURENI.COM
* Click boxes to display surrounding locations
Disclaimer: The following calculations act as a guide only, and are based on a typical repayment mortgage model. Financial decisions should not be made based on these calculations and accuracy is not guaranteed. Always seek professional advice before making any financial decisions.


